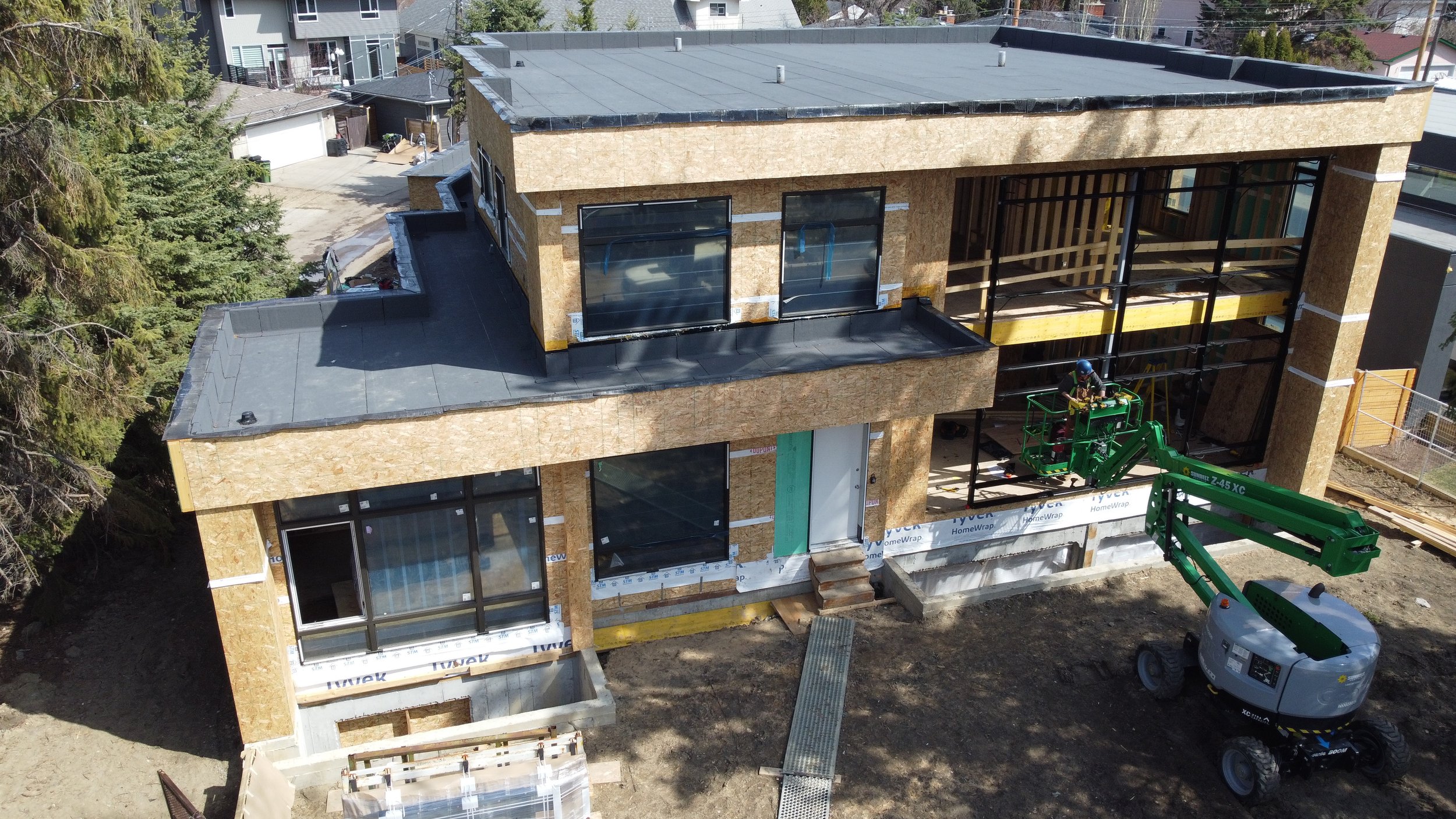Our Pre-Construction Design Process
Before the construction phase can begin, there are details and pre-planning s that need to be ironed out in what is called the Pre-Construction process. Pre-construction is crucial to the success of your home build where the design plans are evaluated for constructability, we establish a budget, get permits, and In the case of Infill we also need to get the site ready for construction and disconnect utilities and demolish any existing structures or removie trees. In this process, we establish the entire scope and schedule of the project in collaboration with the build team.
Stage 5 of the Design Process
With the home plans now developed and finalized, they must be submitted for review to obtain permits, which are necessary to allow the work to begin. Obtaining approval for work relating to building, plumbing, electrical, and septic/sewer systems is vital for ensuring that your home is designed and built in compliance with the local laws and safety regulations set by the appropriate regulatory bodies.
In this phase, we also complete the necessary tasks to prepare your lot for ground-breaking, prepare an order of magnitude budget and overall construction schedule, and secure your build slot in our limited queue. Some additional coordination services and activities include:
Demolition Permit Coordination
Hazardous Building Materials Assessment Coordination
Abatement Consultant Liaison
Demolition Consultant Liaison
Utility Company Coordination (Utility Disconnect for Demolition)
Development Permit Coordination (Permit w/ or w/out a variance)
Detached Garage Permits (Attached Garage Permits are included with the House Permit)
Building Permit Coordination
Energy Efficiency Documentation
Pre Engineered Truss & floor layout Coordination
Structural Design & Drawings Coordination
Progressive Home Warranty Coordination
Alberta New Home Warranty Registration Coordination
Order of Magnitude Budget
Preliminary Construction Schedule or Projected Build Duration
Preparation of Construction Contract
Client On-boarding to Construction
In order to thoroughly execute all the pre-construction process steps, we recommend homeowners estimate a minimum of 12 weeks until completion, hinging on design approvals.
The Pre-Construction Process
During the pre-construction process, our construction team works closely with our trusted trade partners to get everything prepared for construction to begin! We work with our contacts at the City of Edmonton as well as third-party consultants like our pre-engineered truss and floor layout suppliers, structural engineer, and warranty provider.
Our construction team handles all the details to get designs approved for permits and licenses and works in tandem with our design team to understand the nuances of the design specifications to build the order of magnitude budget.
During the construction process, it’s rare that everything goes exactly according to plan all of the time. But with a strong pre-construction process and a team well-versed in adapting when things don’t go according to plan, you can be confident that all the details of your home build will be expertly handled! If you’re ready to launch into the pre-construction process, reach out to Urbis for support.
If you’re still interested in refining your pre-construction design plans or drawings, our design team would be happy to assist in order to advance your home build from the conceptualization stage to construction. Learn more about our design services here.
What happens early in the home building process has a major impact on how the rest of the project will go, so while we acknowledge it may not be the most glamorous stage, it’s arguably the most important. To help with the anticipation of breaking ground, learn more about what you can expect once the build process begins and browse some of our completed projects.
Take the Next Step in Your Design Project
Learn more about the 5 Stages of the Design Process at Urbis Infill Homes. If you have a specific project already in mind you can reach us and connect to discuss using the links below.




