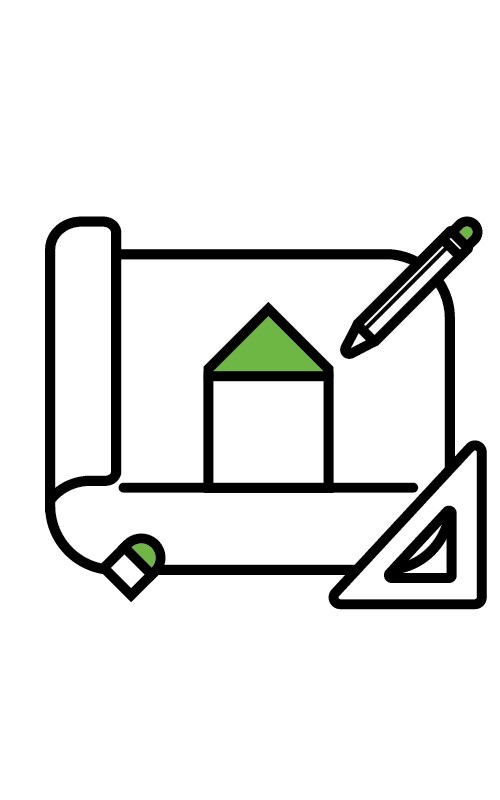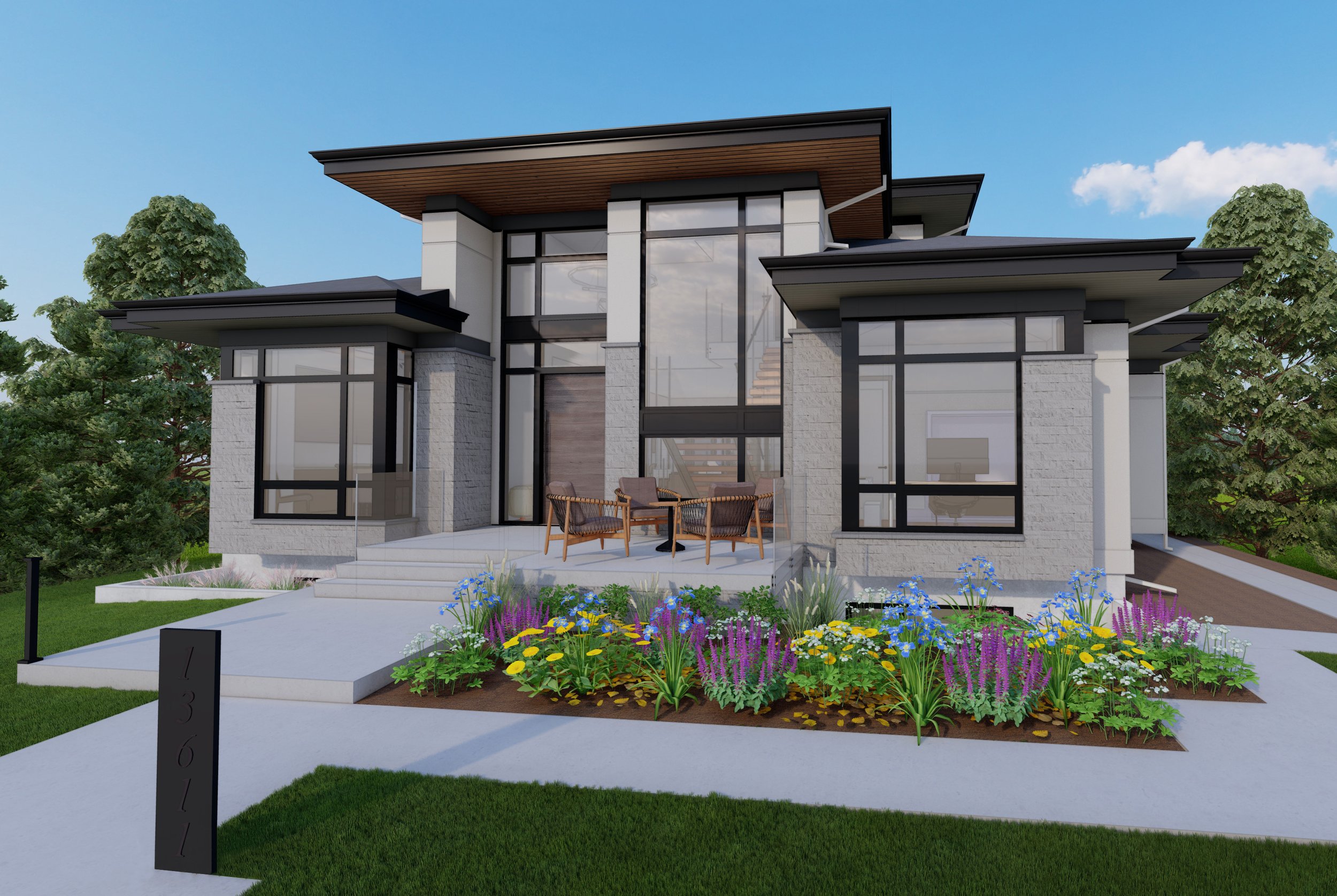Architectural Design Development Drawings
Architectural Design Development, or Stage 2 of the Design Process, is where we take the approved Design Concept drawings we determined in Stage 1 and convert them into a more refined set of architectural drawings. We produce digital drawings that will be ready to submit for a development permit. We offer all of our Design Services a la Carte, so no matter what stage you want to start with us in the process, we can assist in bringing your dream design to paper.
Stage 2 of the Design Process
In this phase, we dive deeper into the specific details of the home. This includes finer detail dimensions and material finishes, while also resolving nuances relative to building code and zoning. We will also work with you to realize a more resolved proposal for architectural exterior design, including 3D renderings of the exterior to better understand the material palette.
Design Development Drawings
Here are some examples of completed design development drawings from past custom home projects. To see more of the process and how they evolved into the completed homes they are now, take a look at our portfolio of completed projects.
Prarie Style Home Exterior Rendering
Character Craftsman Home Exterior Rendering
The Architect Drawings Process
The architectural design development process is collaborative and includes 3 meetings to review the complete design and ensure all your comments are discussed and incorporated.
In this phase we work with each homeowner and their desired timeline, depending on the complexity of the design and the number of revisions required. At the completion of this stage, drawings are officially “signed off” and ready for submission for a development permit to the appropriate municipality.
Included: Site Plan & All Above Grade Floor Plans, Basement Floor Plan, Exterior Elevations & Section, Roof Plan, Black and White 3D and Colour Rendering
Additional Services
Any Survey drawings required to generate the city required plans such as a Grading Plan or Plot Plan will require engagement of a surveyor to complete this work as required by the municipality
Take your design concept plans to the next level during the architectural design development phase, where you work closely with our team of experts to expand on the preliminary drawings and create a final design for your custom home build ready for development permit submission. Get one step closer to breaking ground on your dream home!
Take the Next Step in Your Design Project
Learn more about Stage 3 in our Design Process: Architectural Working Drawings. If you have a specific project already in mind you can reach us and connect to discuss using the links below.



